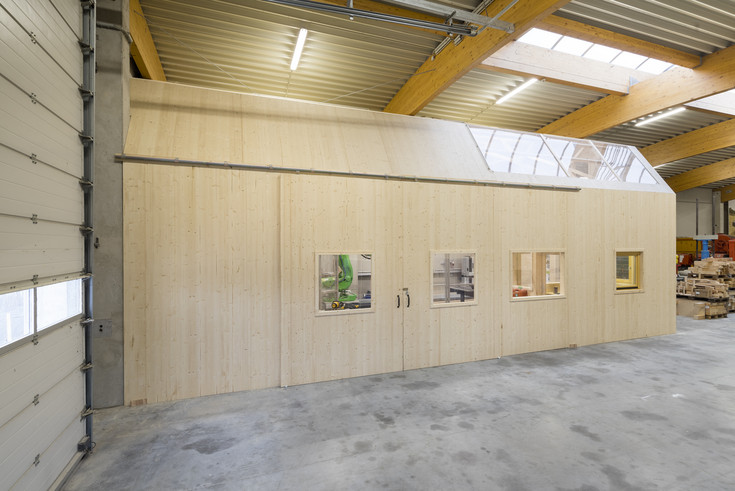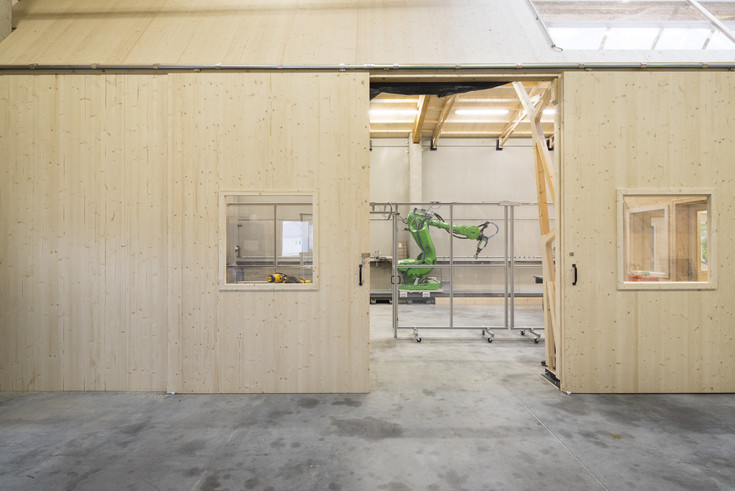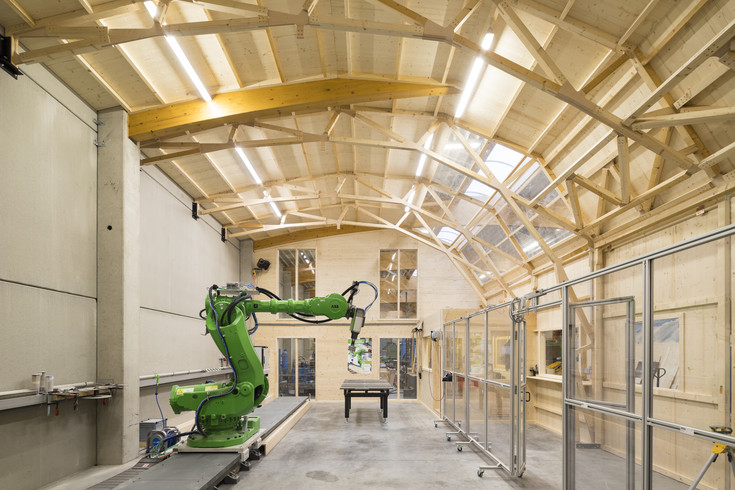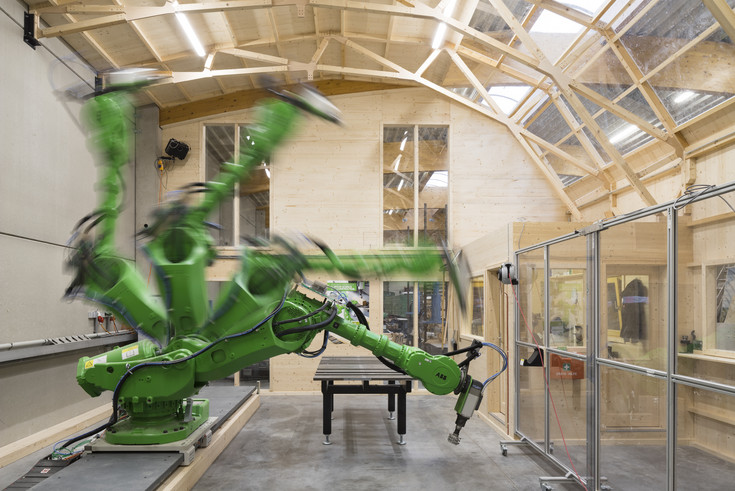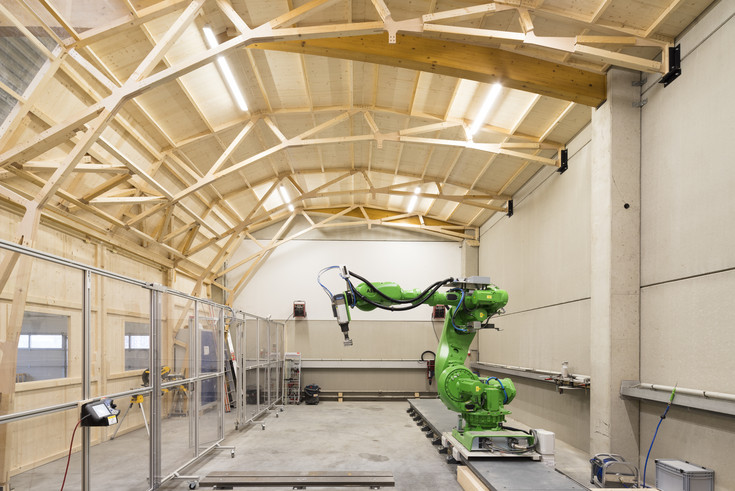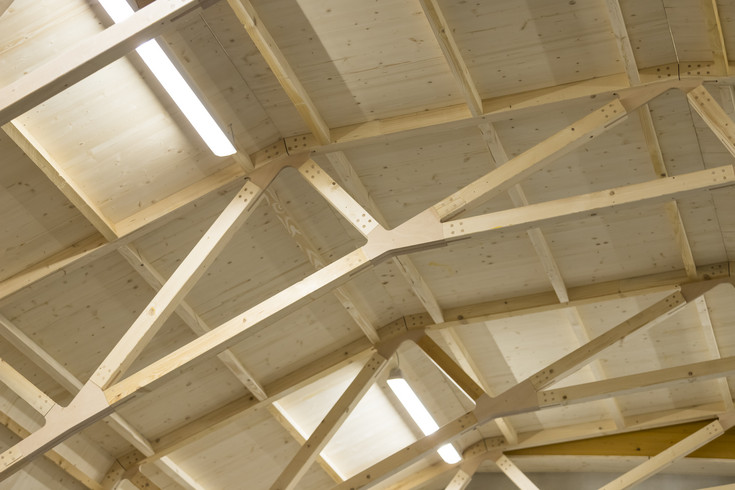Hall for the New Robot Laboratory
The structurally optimised arch-shaped truss, which is the load-bearing structure of the entire hall, was designed based on the robot’s workspace. The hall structure spans over 8.2m with a height of 5.0m. The goal was a design that was as resource-efficient as possibly while simultaneously being made exclusively of wood without any metal connections or connectors. The joints, consisting of beech plywood panels and beech wood dowels, were optimised as part of ongoing research work.

