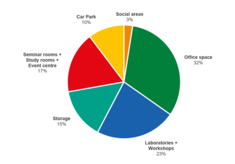Peter-Jordan-Straße 82
New construction site Borkowskigase and restructuration Campus PJ82 (Peter-Jordan-Straße 82)
With the construction of a building on the Borkowskigasse lot the first of two steps, for the planed relocation of external offices (Silbergasse, Schottenfeldgasse) in to a more centralized location within the two campus areas (Türkenschanze, Muthgasse) in Vienna, is occurring. The second step being the renovation of Exner-Haus subsequent to the construction of the new building in Borkowskigasse. Additionally, areas of research should be spatially focused.
Another point of the Project is to reinforce the character of a campus within the area of Peter-Jordan-Straße 82. The existing buildings Wilhelm-Exner-, Franz-Schwackhöfer- and Ilse-Wallentin-Haus are to be connected to each other and the new building by a newly designed attractive open space.
Thereby the relation and the opening to a city quarter and to public areas shall be strengthened. According to the specifications set by the City of Vienna, Borkowskigasse must continue to be passable by foot and bicycle.
Due to the necessary modernization of Exner-Haus, the new construction project provides a great potential for resource conservation and cost savings. The safety renovation of Exner-Haus encompasses extensive reconstruction measures and thus creates the need for an alternative building, which would have to be specially equipped for the highly sensitive laboratory areas and the datacenter of the BOKU-IT. The new building project offers the opportunity to save costs by relocating these sensitive areas only once. The subsequent use of these areas in Exner-Haus is planned for the intended centralization and the closing of off-site locations.
Part of the project is to demonstrate new standards for sustainable construction, with special attention being paid to the BOKU`s core competencies: energy efficiency, resource efficiency, building material quality, comfort, indoor air quality, green landscaping and microclimate. The aim is to create a building with a load-bearing timber construction which uses a considerable amount of fair-life-cycle and renewable materials. The buildings structure, as well as, the outdoor space surrounding it should reflect BOKU`s expertise in sustainable design and make it perceptible to visitors.
Summarising bullet points:
- Embracing the area as a Campus through attractive, lively open spaces.
- Making BOKU`s exemplary character visible and communicating it to the outside world - pioneering role, guiding solutions for the future, “Haus des Holzes” (House of Wood).
- Sustainability – Climate protection – Resource-conserving – Greening – Mobility
The planed usable floor space is around 8500 m² and consists of offices, laboratories, workshops for the departments “Landscape, Spatial and Infrastructure Sciences”, “Forest- and Soil Sciences” and “Civil Engineering and Natural Hazards”. Furthermore, an event centre, Seminar rooms, learning rooms , BOKU-IT and further service units are planned, as well as, an underground car park.
An important aspect of sustainability is the participatory planning process, BOKU building advisory board which consist of the future users and selected experts, the aim of which is to integrate local know-how. Students are also involved, for example through a series of courses under the title “Plan your BOKU” in the summer semester 2022 and winter semester 2022/23. (see boku.ac.at/news/newsitem/66957)
Time table:
- fourth quarter 2023: submisson to BMBWF
- 2024: Architectural design competition planned
- Zoning and development specifications should be based on the winning project
- Outlook: planning and realisation period 4 years
- 2028: expected commissioning and start restructuring Exnerhaus

![© Source Background ViennaGIS
Red-Outline Joël Profe [Translate to English:]Aerial overview of Peter-Jordan-Straße 82 with development area for the new building highlighted](/fileadmin/_processed_/f/0/csm_Projektgebiet_PJ82_caa625fd30.jpg)
